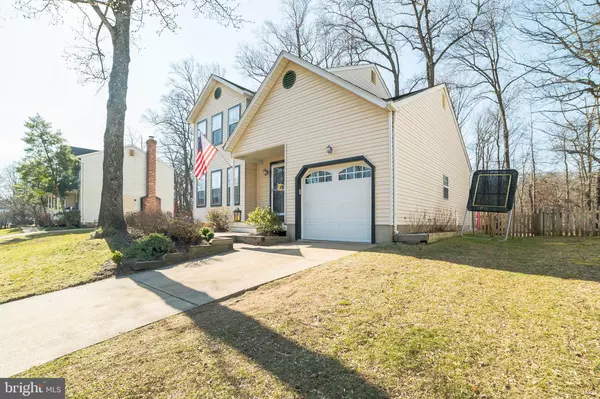For more information regarding the value of a property, please contact us for a free consultation.
1344 BLACKWALNUT CT Annapolis, MD 21403
Want to know what your home might be worth? Contact us for a FREE valuation!

Our team is ready to help you sell your home for the highest possible price ASAP
Key Details
Sold Price $515,000
Property Type Single Family Home
Sub Type Detached
Listing Status Sold
Purchase Type For Sale
Square Footage 2,560 sqft
Price per Sqft $201
Subdivision Blackwalnut Cove
MLS Listing ID MDAA427842
Sold Date 05/12/20
Style Colonial
Bedrooms 3
Full Baths 2
Half Baths 2
HOA Fees $20/ann
HOA Y/N Y
Abv Grd Liv Area 1,894
Originating Board BRIGHT
Year Built 1987
Annual Tax Amount $5,069
Tax Year 2019
Lot Size 10,050 Sqft
Acres 0.23
Property Description
Turnkey home in sought after Blackwalnut Cove. Live and play within walking distance to the waters of the bay, community ballparks, and Hillsmere Elementary. Enjoy kicking your feet back on a large backyard deck or grilling out at the community waterfront. This house has many recent upgrades including a new kitchen with stainless appliances, floors, lighting, backsplash, and counter tops. All four bathrooms, roof, HVAC, fence, plantation shutters, and tankless hot water heater have also recently been upgraded. Read a book or just wind down in your master bedroom, next to the gas fireplace in the 150+ square foot bump out addition. If that's not enough, then try out the master bathroom soaker tub. Entertain outside in the large screened in porch overlooking the backyard that backs up to trees and wetlands or play games in the fully finished walkout basement. If you enjoy a swimming pool, Blackwalnut Cove is able to join the Hillsmere Swim Club. A must see!!!
Location
State MD
County Anne Arundel
Zoning R2
Rooms
Other Rooms Living Room, Dining Room, Primary Bedroom, Kitchen, Laundry, Utility Room, Bathroom 1, Bathroom 2, Primary Bathroom, Full Bath, Half Bath, Screened Porch
Basement Fully Finished, Heated, Outside Entrance, Walkout Level
Interior
Interior Features Combination Kitchen/Living, Floor Plan - Traditional, Formal/Separate Dining Room, Kitchen - Eat-In, Kitchen - Island, Primary Bath(s), Pantry, Skylight(s), Wood Floors
Hot Water Natural Gas
Heating Heat Pump - Electric BackUp
Cooling Central A/C
Flooring Carpet, Ceramic Tile, Hardwood
Fireplaces Number 2
Fireplaces Type Gas/Propane
Equipment Built-In Microwave, Dishwasher, Disposal, Microwave, Oven/Range - Electric, Refrigerator, Washer, Water Heater - Tankless, Stainless Steel Appliances
Fireplace Y
Appliance Built-In Microwave, Dishwasher, Disposal, Microwave, Oven/Range - Electric, Refrigerator, Washer, Water Heater - Tankless, Stainless Steel Appliances
Heat Source Natural Gas, Electric
Laundry Lower Floor, Basement
Exterior
Parking Features Garage Door Opener, Inside Access
Garage Spaces 1.0
Fence Picket
Water Access N
Roof Type Architectural Shingle
Accessibility 2+ Access Exits, 32\"+ wide Doors, 36\"+ wide Halls
Attached Garage 1
Total Parking Spaces 1
Garage Y
Building
Story 2
Sewer Public Sewer
Water Well
Architectural Style Colonial
Level or Stories 2
Additional Building Above Grade, Below Grade
Structure Type Dry Wall
New Construction N
Schools
Elementary Schools Hillsmere
Middle Schools Annapolis
High Schools Annapolis
School District Anne Arundel County Public Schools
Others
Pets Allowed Y
Senior Community No
Tax ID 020207190045221
Ownership Fee Simple
SqFt Source Assessor
Acceptable Financing Conventional, FHA, VA
Horse Property N
Listing Terms Conventional, FHA, VA
Financing Conventional,FHA,VA
Special Listing Condition Standard
Pets Allowed No Pet Restrictions
Read Less

Bought with Jim Ehrig • Coldwell Banker Realty
GET MORE INFORMATION




